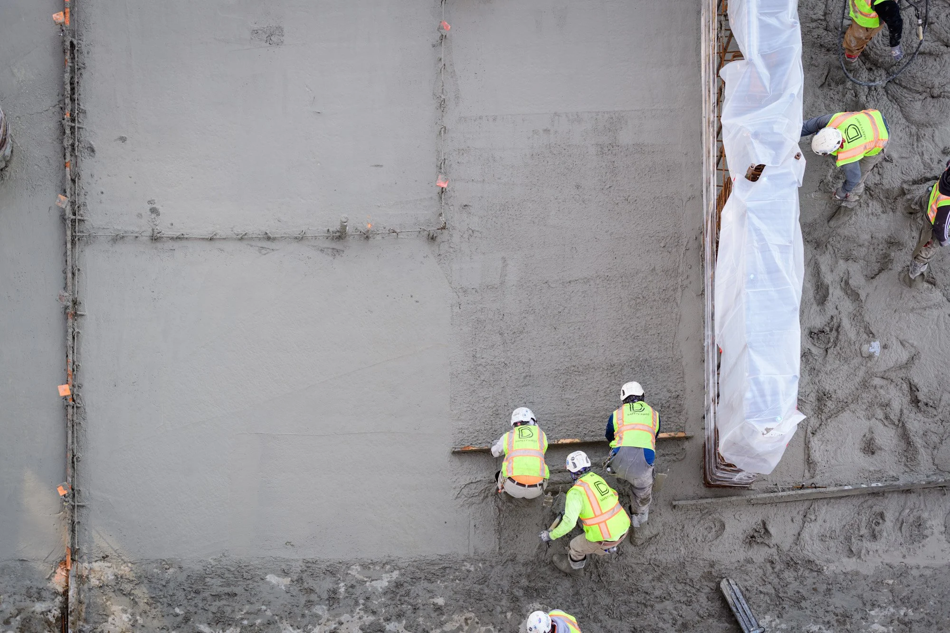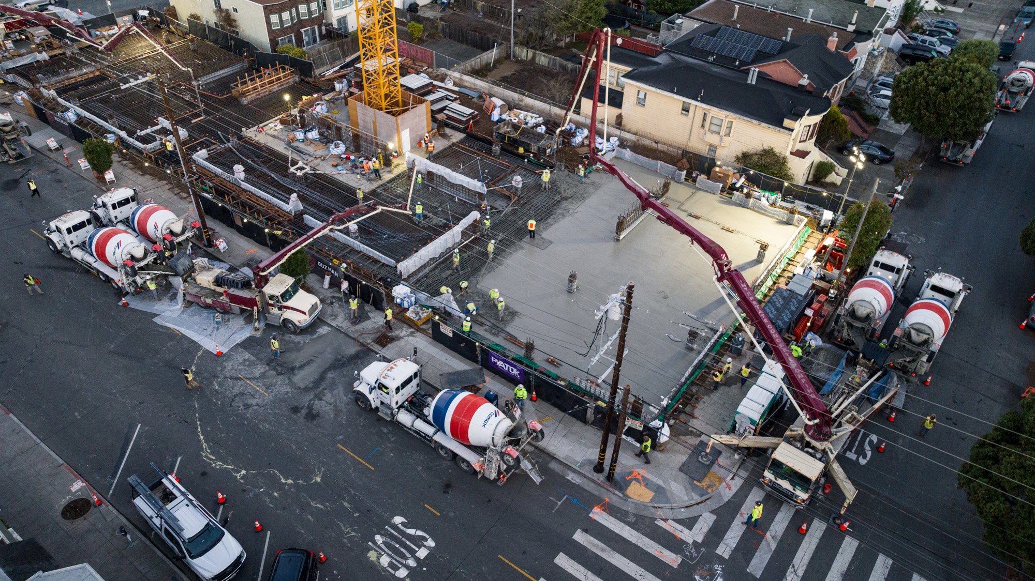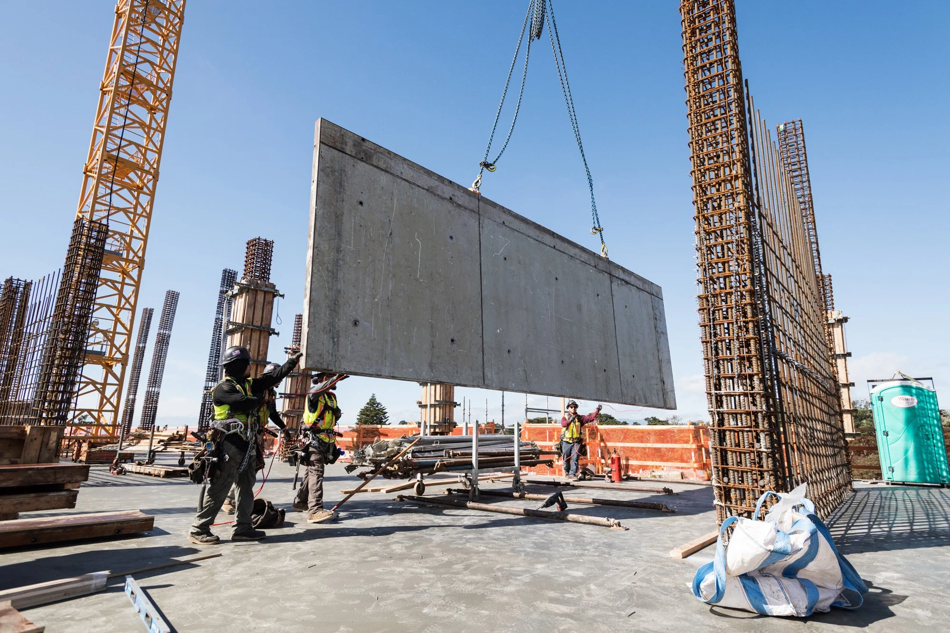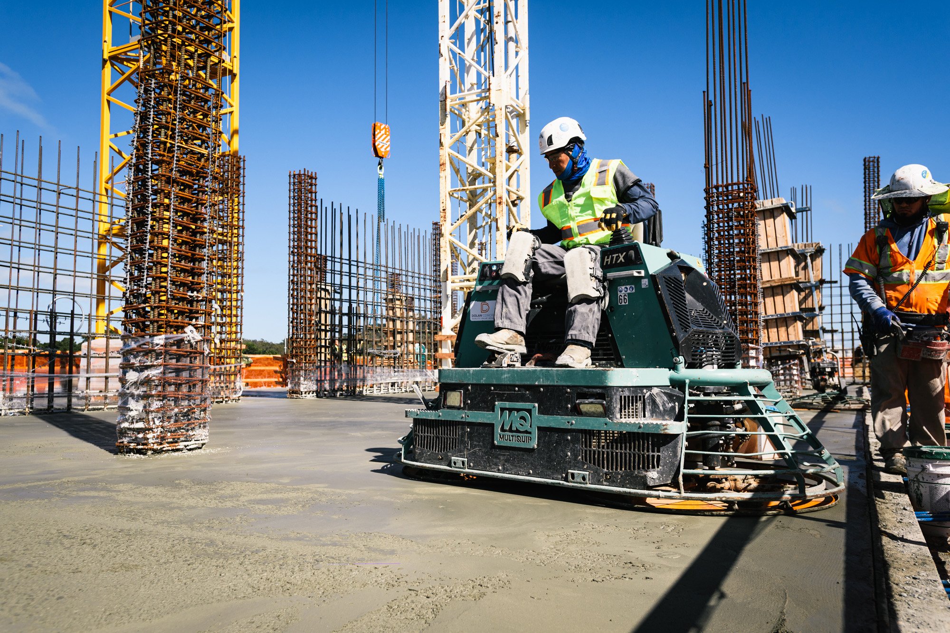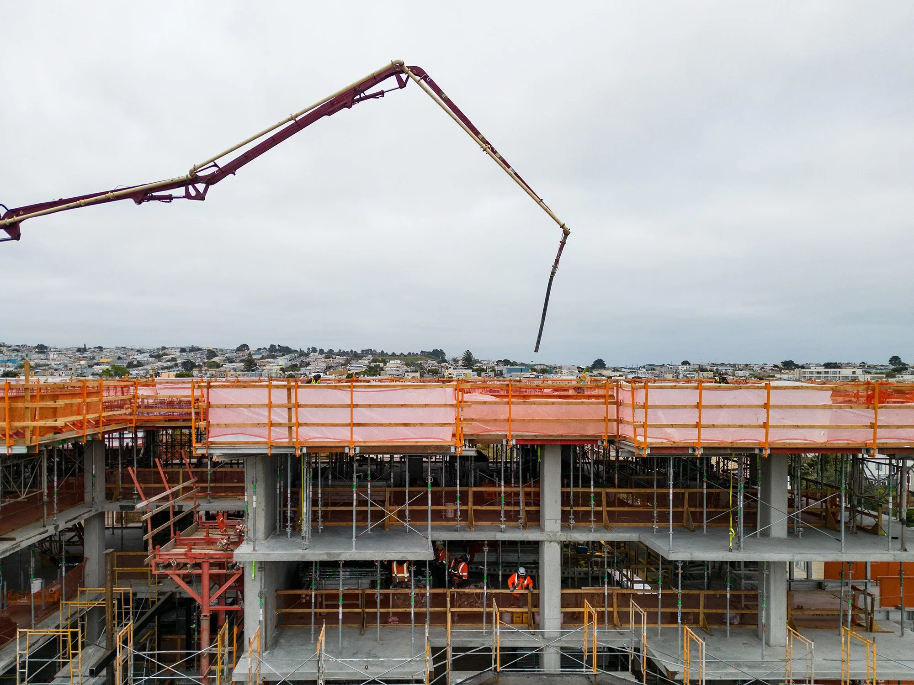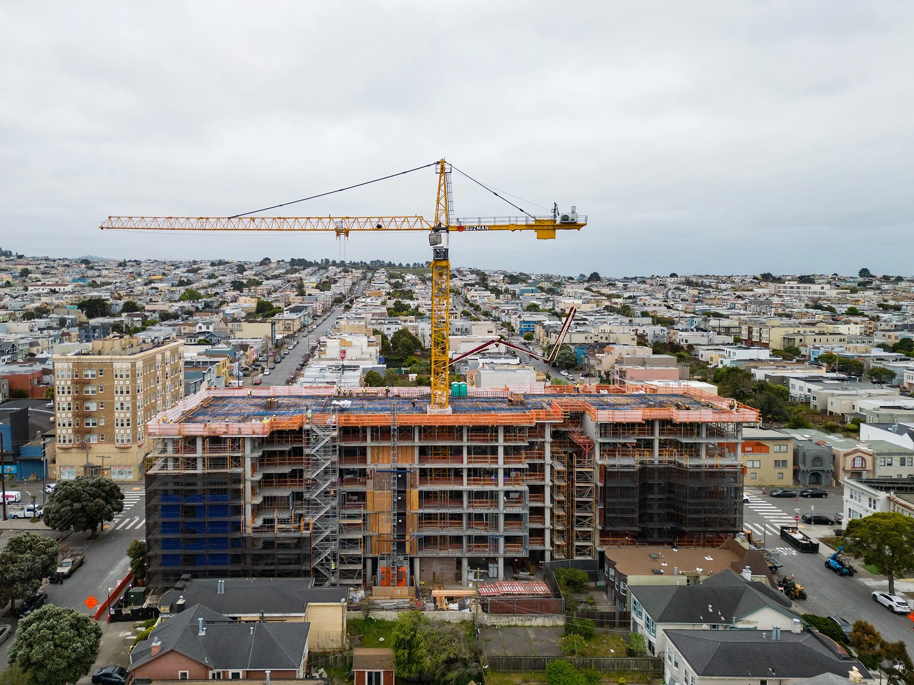2550 Irving
San Francisco, CA
2024
Developer: Tenderloin Neighborhood Development Corporation
Architect: PYATOK
2550 Irving is a seven-story, cast-in-place concrete structure delivering 90 units of affordable housing across 113,000 square feet. The mixed-use development features a full concrete frame with integrated community space (2,250 SF) at the podium level, on-site parking, and a landscaped courtyard. Blackrock Concrete performed all vertical and horizontal concrete elements, ensuring structural integrity and layout efficiency across residential, commercial, and open space components.


